Ready to Spring Forward with Ventana? Come and See Our Beautiful Move-In Ready Homes!
March 16, 2020 2:46 pmThings are beginning to warm up, and Ventana has hot new homes ready for immediate move-in. Priced from the upper $200s – $400s, new homes from Trophy Signature Homes, Trendmaker Homes, Lennar and Perry Homes offer designs with flexible floor plans, one and two-story layouts from 1,700 to 4,500 square feet—and we are thrilled to have Meritage Homes joining our builder lineup this summer! Don’t miss your opportunity to call Ventana home by summer and enjoy the first-class amenities including the resort-style pool and 2,400-square-foot open air pavilion!
Trophy Signature Homes
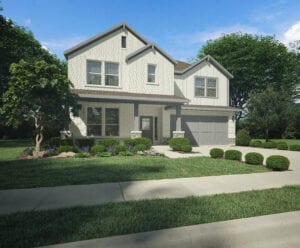
5573 Vaquero Road
4 Bed/2.5 Bath/2 Car
2,465 Sq. Ft.
2 Story
$299,400
Ready Now! The Ryder home design by Trophy Signature Homes has a perfect two-story layout for any family. With 4 bedrooms, 2 full baths, powder bath, formal dining, game room and open-concept family room—this one has all the spaces to make you feel right at home from the moment you walk in the door. Buyers will love the spacious master retreat with oversized shower and walk-in closets in all bedrooms including the 3 secondary bedrooms upstairs! All Trophy Signature Homes include a tankless water heater, extensive canned lighting, home automation package, modern horizontal fireplace, 3.5″ baseboards throughout, spray foam insulation and a 10-year structural warranty. This home is a must-see!
Trendmaker Homes
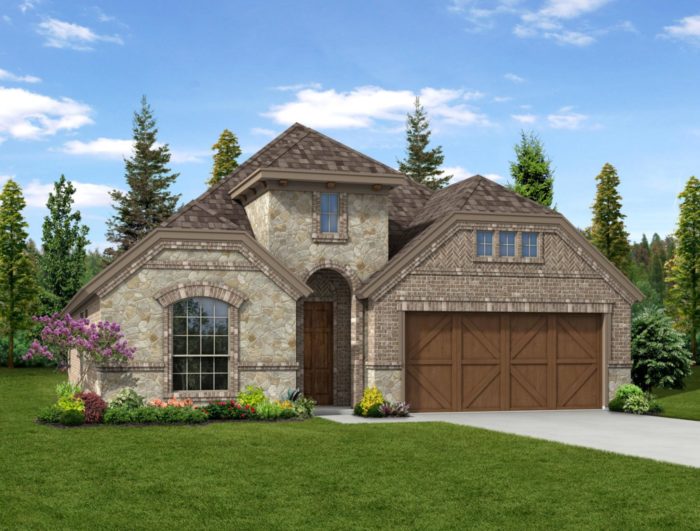
10328 Lola Road
3 Bed/2 Bath/3 Car
2,117 Sq. Ft.
1 Story
$355,000
Ready in April! This single-story Kensington home design is carefully crafted to make use of every square inch of space. The sizable family room flows into an open kitchen featuring a large center island, stainless steel appliances, oversized walk-in pantry and breakfast nook with access to a large covered patio. A private dining room and additional bedrooms and bathroom are located at the front of the home, while the beautiful master suite and spa-like master bath with walk-in closet are tucked away towards the back of the house, providing plenty of privacy. At 2,117-square-feet, this 3-bedroom, 2-bath home with 3-car garage won’t last long! Visit us today to make this one yours.
Lennar
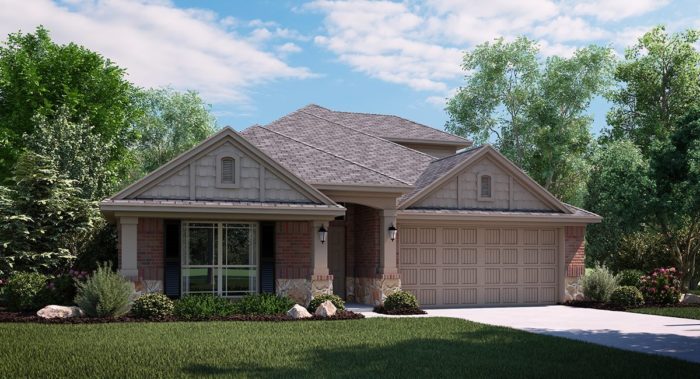
5601 Vaquero Road
4 Bed/2.2 Bath/2 Car
2,401 Sq. Ft.
2 Story
$316,495
Ready Now! The Buxton II design by Lennar offers a flexible two-story plan with 4 bedrooms, 2 full baths, 2 powder rooms, open-concept floor plan and 2-car garage. The breakfast nook is cozy for family gatherings, while the formal dining room has traditional setting—great for entertaining or holiday meals! The master bath is equipped with his and her sinks—perfect for those who want to share but enjoy their own space. Future homeowners will appreciate the split bedrooms, back porch, upstairs game room and powder bath as well the charming curb appeal. Lennar has reimagined the home-buying experience by including the most desired new home features at no extra cost to you—check out the model today!
Perry 50s
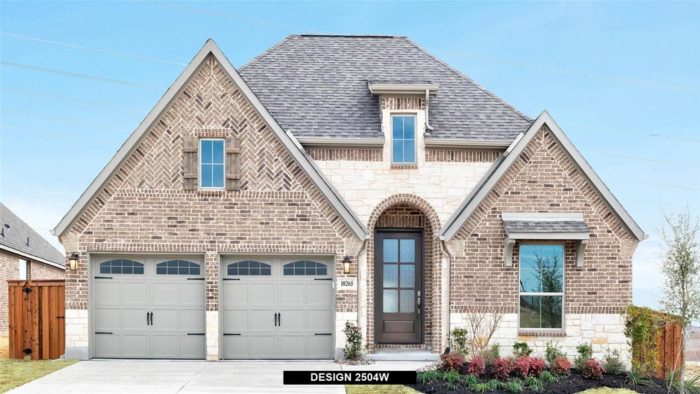
10265 Hanks Creek Road
4 Bed/3 Bath/2 Car
1 Story
2,504 Sq. Ft.
$379,900
Ready Now! Wow! This one will make you pull over for a closer look. This beautiful one-story home has great curb appeal and an inviting entry with 12-foot ceilings. The library has French doors off the entry and an open-concept family/kitchen/dining room keeps your family connected for dinners, prepping meals or game nights. Buyers will love the oversized kitchen island with built-in seating space, an abundance of natural light, wood mantel fireplace and mudroom! The spacious private master suite includes 2 large walk-in closets, dual vanities, garden tub and a separate enclosed shower—an absolute spa-like retreat. With 4 bedrooms, 3 full baths, 2-car garage and great flexibility, this 2,504-square-foot home as all the bells and whistles!
Perry 60s
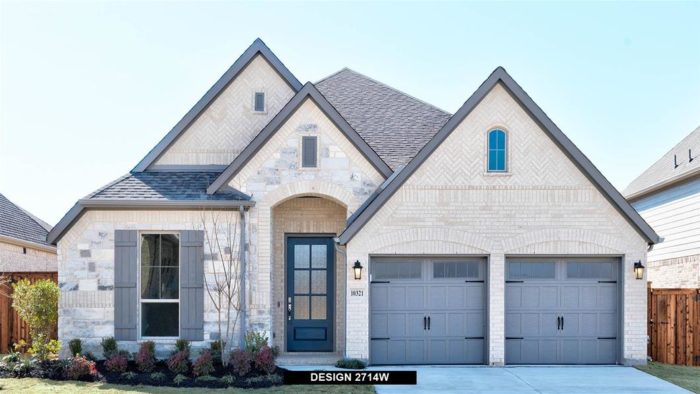
10321 Lola Road
4 Bed/3 Bath/2 Car
1 Story
2,714 Sq. Ft.
$419,900
Ready Now! This 2,714-square-foot home design makes a lasting first impression with an extended entry and high 13-foot ceilings. The single-story floor plan features sizable secondary bedrooms, downstairs game room, formal dining room and open concept design. The kitchen is a chef’s dream—plenty of cabinetry, breakfast island with built-in seating space, white quartz countertops, designer backsplash and walk-in pantry. The master retreat includes a corner garden tub, separate glass-enclosed shower, dual vanities, linen closet and a large walk-in closet. With 4 bedrooms, 3 full baths, 2-car garage and covered backyard patio—this is a place where you will look forward to coming home day after day!
Categorised in: News
